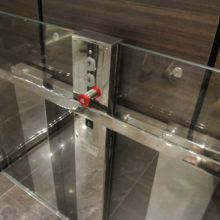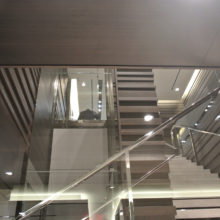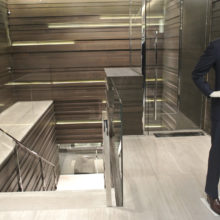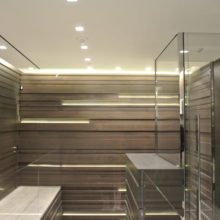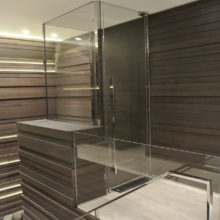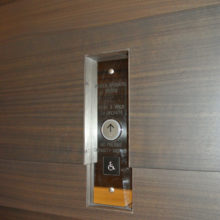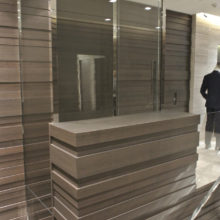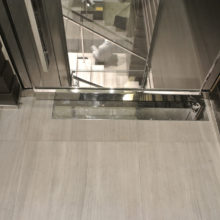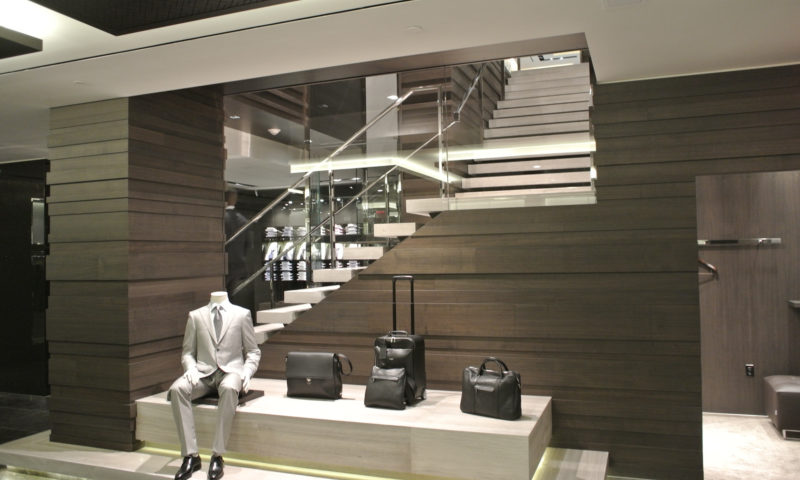
A Crystal Glass Gift
“The design required as much glass with exposed edges as possible.
Canali, a leader in men’s fashion from Italy, opened their New York Flagship store in April of this year and in their press release mentioned they had “A crystal glass lift and a marble staircase which seems suspended in mid air.”
To achieve this look, the Canali Store design team “required as much glass with exposed edges as possible”. This aspect of the wheelchair lift design guided many of the decisions made for the final product, from the type of lift and drive system to the choice of leaving out the gate.
Advantages of a Vertical Platform Lift
A vertical platform lift was chosen to make this two level retail space accessible. Using a vertical platform lift rather than a limited use, limited application (LULA) elevator allowed for shallower pit depth and reduced support structure. The vertical platform wheelchair lift helped increase the amount of glass that could be used in the enclosure.
Well-Traveled Hydraulic System
The travel distance floor to floor was 178”, over fourteen feet, and our usual supplier could not make a lift to handle that much travel. Handi-Lift purchased a Savaria roller chain hydraulic unit through their distributor Mobility Elevator. This unit performed very well given the combined weight of the platform, glass sides and marble flooring.
A Seamless Enclosure

The final design details of the “crystal glass lift” enclosure were challenging. The basic concept was to use narrow profile, polished stainless corner pieces to clamp the sheets of glass in place. There was no horizontal support for the enclosure from the lower landing to the ceiling above the second floor.
“When you first enter the store, you may not even realize there is a lift in the stair tower.
Instead of a full height cab and sliding doors, the platform has only 42” high sides and no platform gates. The inside of the enclosure had to be flush and smooth and maintain running clearances of only 3÷8” to ¾” which proved to be a huge challenge given the height of the enclosure, almost 24 feet from floor to ceiling.
The top pivot of the upper entrance is supported behind the ceiling so the glass door goes right up to the ceiling. A minimal shoe was used and that shoe had to incorporate the receiver for the interlock which is mounted in the floor operator box. We used custom etched fixtures by EPCO and modified the standard platform to receive glass sides integrated into our car operating panel which was a stainless tube.
The drive system was buried in custom millwork and the face of the tower was clad with matching veneer panels. Glass was installed from the top of the tower, approximately 48” above the upper landing, to the ceiling to complete the enclosure.
Automated Glass Doors
Since the entry and exit for this application were on adjacent sides rather than opposite, the ADA requires the automated entrances. Automated entrances make it easier for a user in a wheelchair to maneuver off the side of the platform. To automate the door, we used Dorma model 400IG (In Ground), distributed by MacKensie Door. These operators were able to handle the very heavy glass doors. We installed them in the floor so there was no requirement for a header over the door. Additionally, the only hardware on the door is the door pull.
Completing the Look
The design for this lift was very detailed. The glass on the car was installed in a shallow channel and the car was trimmed in stainless steel so after the finished floor was installed, the glass appears to embedded in the marble floor. A finished polished stainless pan was added under the car to hide the structure so that when the platform is in the upper position and you look through the glass enclosure it looks finished. A marble floor was added in the pit for the same reason.
Working Together on the Details
Anthony Faglione of teamCIS, the design-build contractor leading the construction project, was responsible for bringing the design of the lift to life. Staff members at teamCis and Handi-Lift worked together on the detail fabrication drawings for the custom wheelchair lift. The Canali Store design team then approved every detail of the drawings.
The schedule was compressed and the installation was extremely difficult but everyone pulled together to meet the deadline and the end result is a beautiful lift that provides accessibility with dignity.
Location
Credits
-
Architect
-
Construction Management
-
Accessibility Contractor
-
Lift System
-
Lift Frame Support System
-
Stainless Steel
-
Custom Fixtures
-
Power Door Operators
Our Design team can do this and more!
We can help you design the best possible accessibility solution for the end user: an installation that is code compliant, quiet, easy to use, reliable, provides a solid ride and looks good too!
