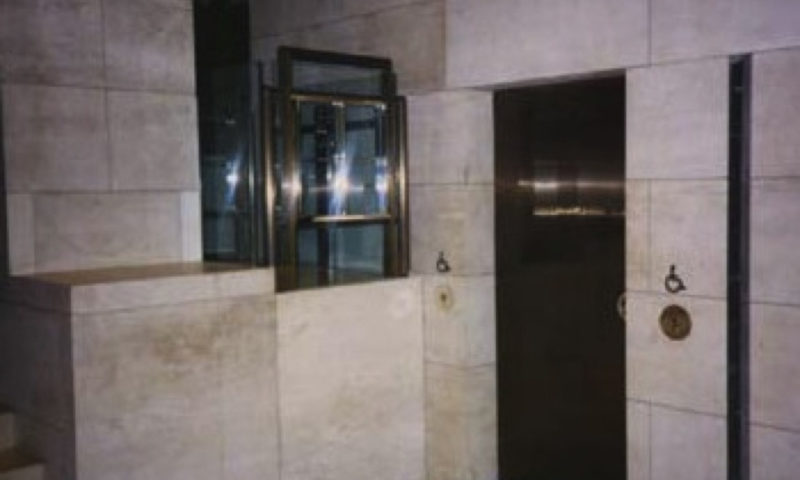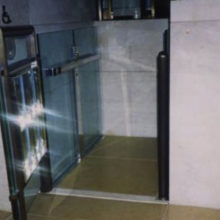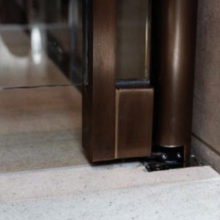The basic scope of the project - to provide accessibility - was to design, fabricate and install:
• Five custom electric screw drive vertical platform lifts located behind bronze-clad doors. National Wheel-O-Vator supplies the drive system and custom cling.
• Two custom hydraulic vertical platform lifts in the 57th Street grand foyer. These lifts are unique since their drive mechanism and support structure is concealed below the platform. The hydraulic system, custom sling and guide rial system were supplied by Delco Elevator Products, Inc.
• Five inclined platform lifts installed into stairwells to make the employee areas of the hotel accessible were supplied by Garaventa.
In addition to the specialized access equipment, the main elevator system was provided by Fujitec America, Inc. Unusual features of this installation include the follower carriages as a building-sway protective device. Fujitec also had the unenviable job of designing a wall, which when the fire alarm system is activated, slides up to reveal elevator entrances for firefighters' usage.
The large number of platform lifts, as well as the main elevator plant, were required to make the building fully accessible. The challenge was in the detail. Peter Aaron of I.M. Pei Architect declared that his firm wished to "push the lift industry to the limits," and indeed, they did just that!
The number one design challenge on the five enclosed vertical lifts was lack of sufficient pit depth (8" existing) to accommodate the finishes specified. The specifications called for a standard 3" platform lift sling with 5" of finishes on the platform. Now allowance was made for increasing the strength, and therefore, the thickness of the sling.
A standard approach would not suffice. The stone flooring thickness was minimized by using a thin set procedure instead of the thick sand base specified. This reduced the thickness of the finishes to less than 3". National Wheel-O-Vator made a custom sling (5" thick) and carriage and increased drive power to accommodate the load requirements.
A subsequent design challenge then presented itself: how to support the glass side barriers with the new shorter foot? That was solved by inserting the glass into the vertical stainless-steel member instead of butting up to it, then using glazing channels to hold the glass in place.
A unique aspect of the design regarded the entrances: some of the doors were bronze-clad with no exposed hardware. Rixon hinges were used. The recessed pull handle in nickel silver was an unusual design. The challenge was to mount the interlock and mate the stone finishes outside with the decorative panels inside lining the shafts. A one-piece, custom square-tube door frame was proposed, with the Rixon pivots mounted and the interlock installed and wired. This frame was still hidden from view outside the shaft. The entrance interface required close coordination between the stonemasons, the electricians, the ironworkers, the carpenters, and of course, the lift manufacturer.
An unusual interlock was used and uniquely installed. Instead of an electric strike, a Folder-Adams electric deadbolt was modified to provide for latch-check and door-monitoring circuits and mounted in the header. To our knowledge, this was the first time such a lock system had been used on a platform lift, eliminating the need for visible communicating hardware. Fortunately, no fire rating was required on these entrances or hoistways.
As formidable as the foregoing sounds, it was simple compared with the two hydraulic lifts to the grand fore. These absorbed most of the Handi-Lift's time and energy. The design was to be an asset to and complement the dramatic design of the lobby.
The architectural design drawings were only conceptual and provided no details on platform guidance or support for the centric load. This load was imposed by the large stone fascia (c.450#), which the lift pulls up from below when traveling to the upper landing. Delco supplied the custom sling and guide system, so that all support for the platform was contained in the pit below. Handi-Lift added guide wheels to steady the platform and maintain the 1/4" running clearance on the sides.
Support for the gates on the landing above and on the platform was the greatest concern. A box within a box concept was proposed to support the gate post, and a Rixon gate closer and a Locnetics gate lock were provided in the latch tube. The support box was welded to the platform and received the closer box welded to a steel core post. The two boxes were bolted together to form a support unit for the gate. On the upper landing, a special, cantilevered steel support was created for the outer boxes. The design for the 200 lb. gates had them borne by a non-rotating bronze tube cut 3/5th of the way around for the swing of the hinge arm. Handi-Lift was convinced that this would not work, so a test gate with a new design for support was built and demonstrated for the architects and engineers on site. A 2-1/4" OD tube extending to the top pivot was v-welded underneath to a 1/2" stainless steel base plate, over which the bronze tube was installed. It worked!
The design of the gates was patterned to match the design of the railing installed around the foyer. They were far more complex than that. The gates are only supported on one side and contain five pieces of glass, instead of one, in a complex bronze tube frame. The glass's edges are exposed all around. To our knowledge, these gates are the most elaborate ever attempted on a platform lift.


