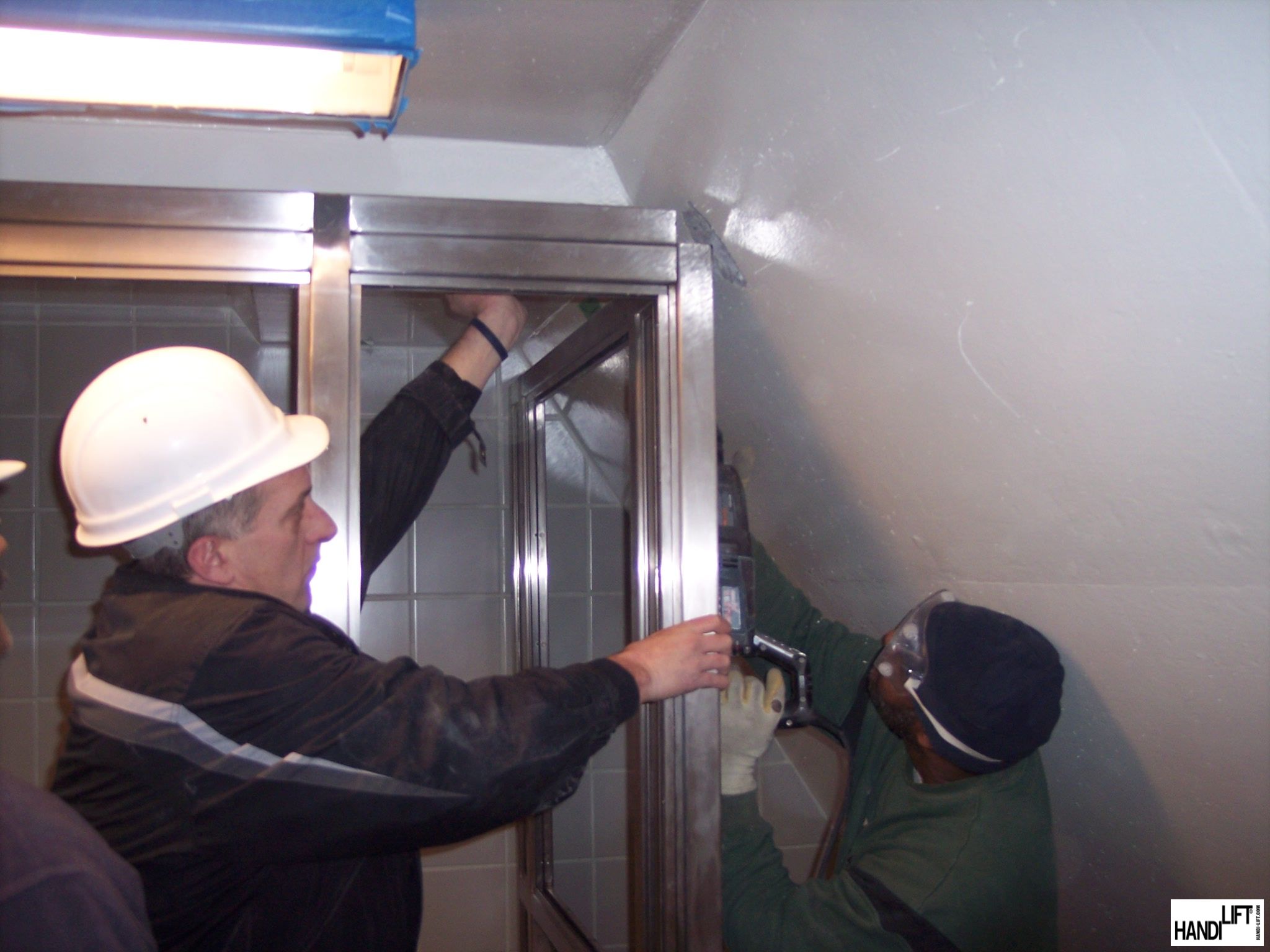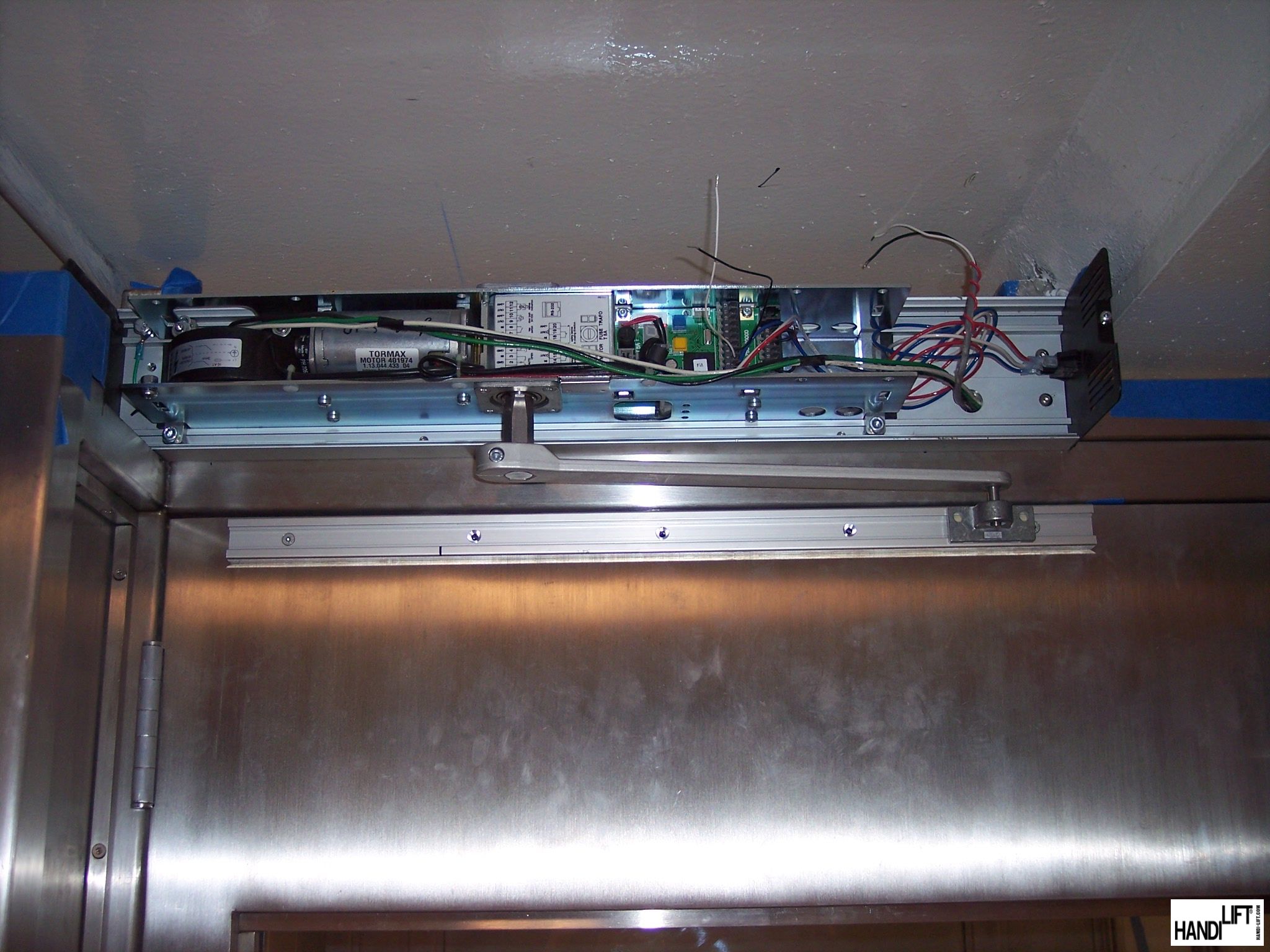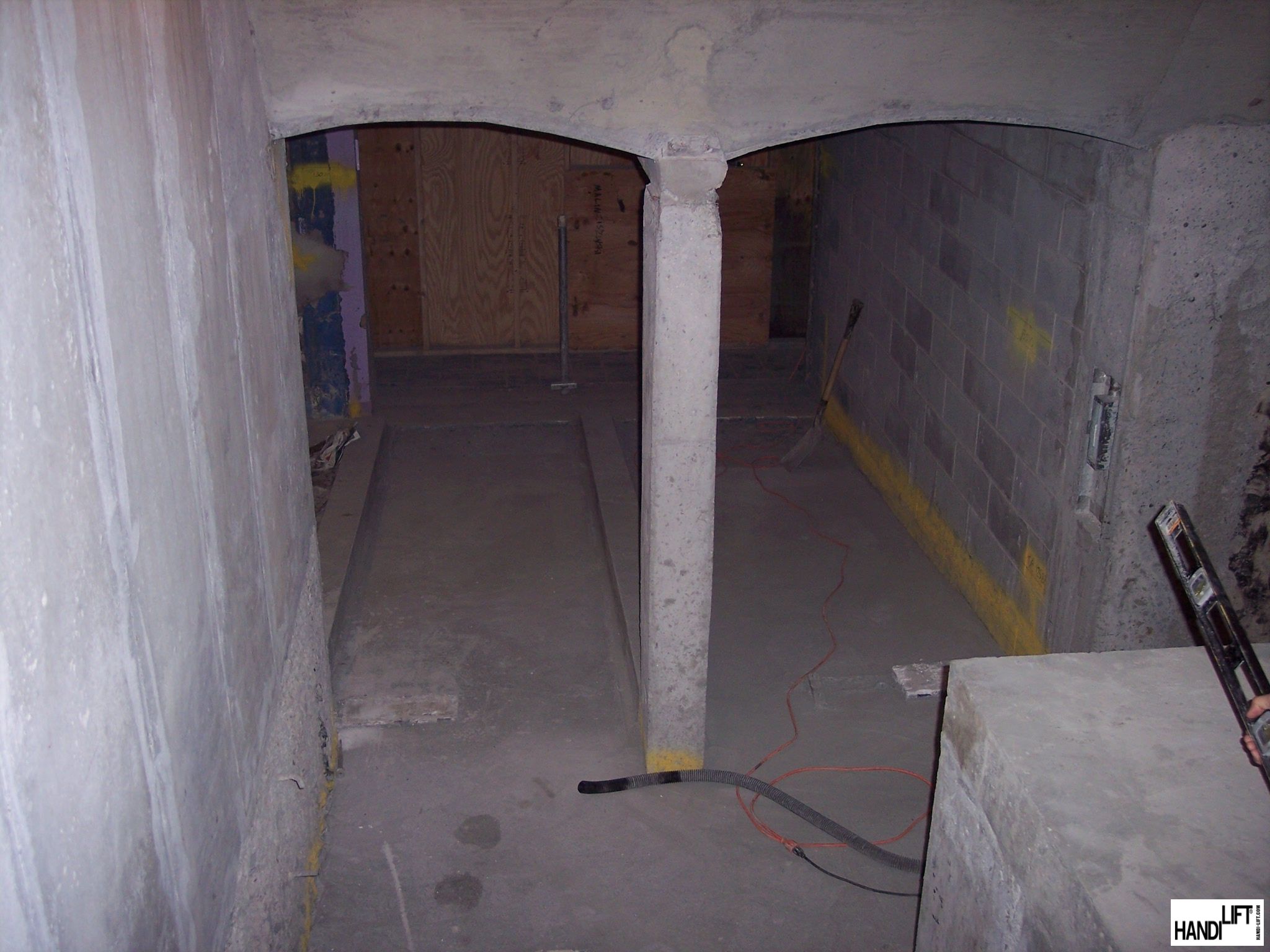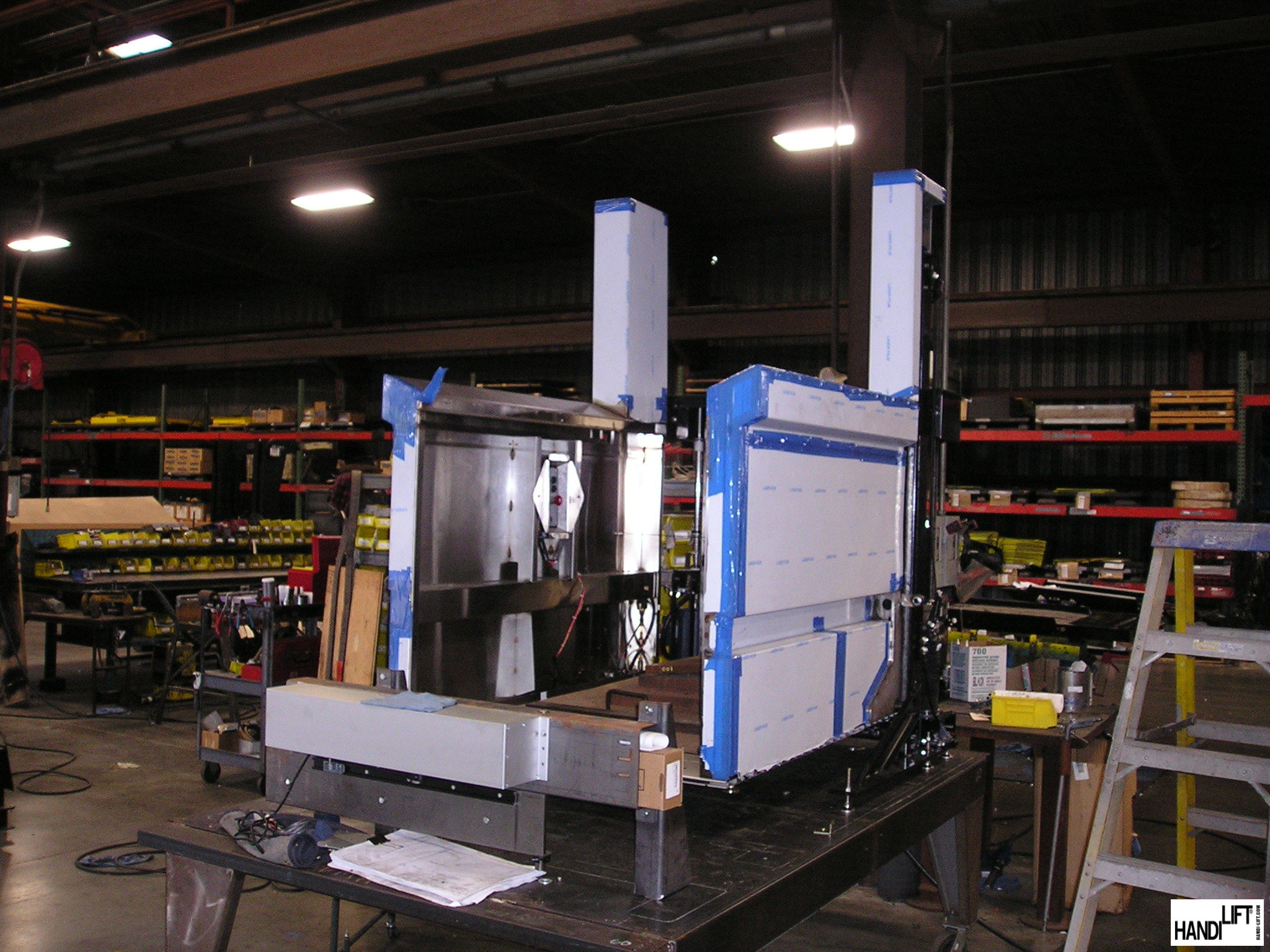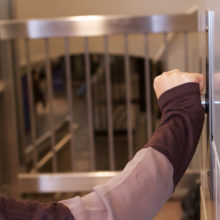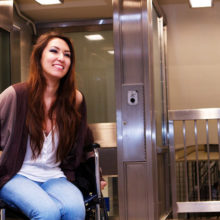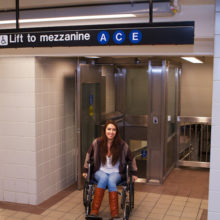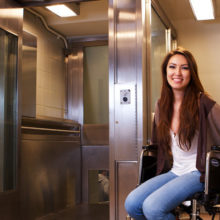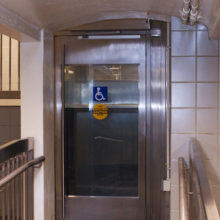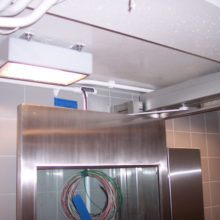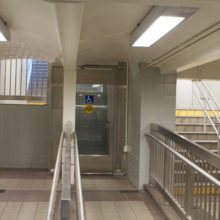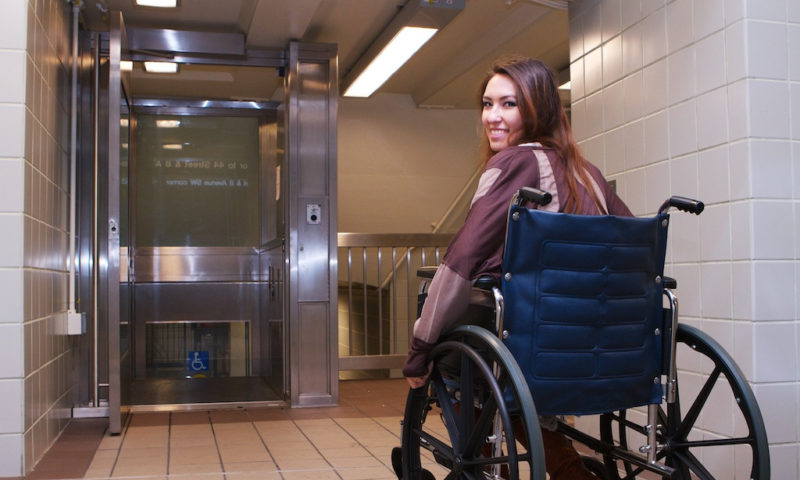
Elevator World Magazine
First of its kind
The New York City subway system is a demanding environment. Standard wheelchair lifts just aren’t capable of holding up there for many reasons: metal dust, power washing, and of course 24 hour a day use by not only those with mobility impairments but by anyone who wants to take a ride.
Designing to minimum safety standards isn’t sufficient to meet these demands. The MTA insists on a level of serviceability and performance that we have not encountered in other markets for accessibility equipment.
Living up to high standards
But for this project, the Hotel Intercontinental, developers Tishman could not rely on an elevator alone. Site conditions made it impossible: A sewer line running beneath the intermediate landing, the structure required to support the sidewalk, the tracks underneath. It would take two pieces of equipment to achieve full accessibility.
Tishman installed a commercial-grade elevator to get passengers to the landing. The MTA hired Handi-Lift to provide a wheelchair lift from the {exp:hli_jobs id=“374”}landing{/exp:hli_jobs} to the {exp:hli_jobs id=“391”}track level{/exp:hli_jobs}. The keyless vertical platform lift we built for them is the first ever installed in a active subway station in NYC to our knowledge.
Bullet Proof
“The challenge was to build a lift that would be servicable in the demanding environment of an active subway station.
The MTA was unimpressed with standard accessibility equipment. When the project was started, Handi-Lift was already consulting with the MTA to develop a two-lift solution to replace commercial elevators in typical stations. When this unique challenge came up, we were brought in.
There was limited overhead, limited maneuvering space, and the pit could only be 2” deep. The challenge was to build a lift that would be servicable in the demanding environment of an active subway station. The MTA asked if we could build a lift that was ‘bullet proof’, easy to use and easy to maintain.
Unique Drive System
Our friends at Lift‑U were able to devise a {exp:hli_jobs id=“985”}unique cantilevered, twin screw, direct drive system{/exp:hli_jobs} that was beefed up for this project. It even withstood a 10,000 cycle test under full load prior to installation.
The custom stainless and glass enclosure was provided by InDetail and built by INA Building Shop in Brooklyn. We shipped the Lift‑U drive system to their shop and mocked up the entire system before bringing it to the site.
A Difficult Challenge
Once we found a drive system that could meet the MTA’s requirements, we could design the enclosure.
“The biggest challenge we faced was to ensure that our plan’s dimensions were precise to the ¼
The biggest challenge we faced was to ensure that our plan’s dimensions were precise to the ¼”. We had to release into production before concrete was poured, let alone before floor and wall finishes could be installed and the field measured.
The plan view dimensions turned out perfect but the elevation was more difficult to predict. Even with all our care and planning with the contractor, the finished floor was 1” taller than anticipated. This caused us some sleepless nights but we were eventually able to make key adjustments in the field without having to send the lift back to the factory.
Location
Credits
-
Developer
-
Architect
-
Engineering
-
General Contractor
-
Lift Installer
Handi-Lift, Inc. -
Lift Manufacturer
-
Enclosure Designer and Fabricator
InDetail, Inc. and INA Building Shop, Inc.
Our Design team can do this and more!
We can help you design the best possible accessibility solution for the end user: an installation that is code compliant, quiet, easy to use, reliable, provides a solid ride and looks good too!
